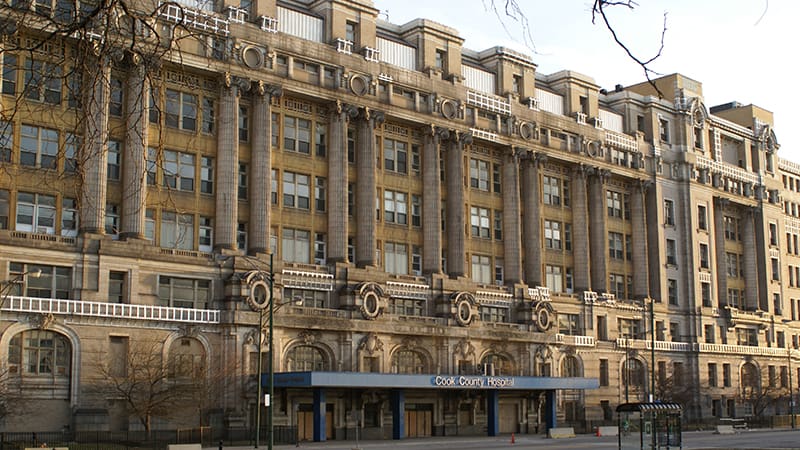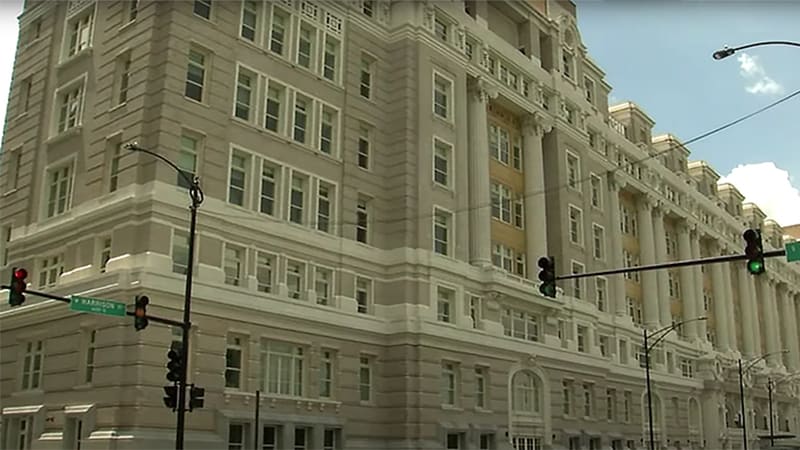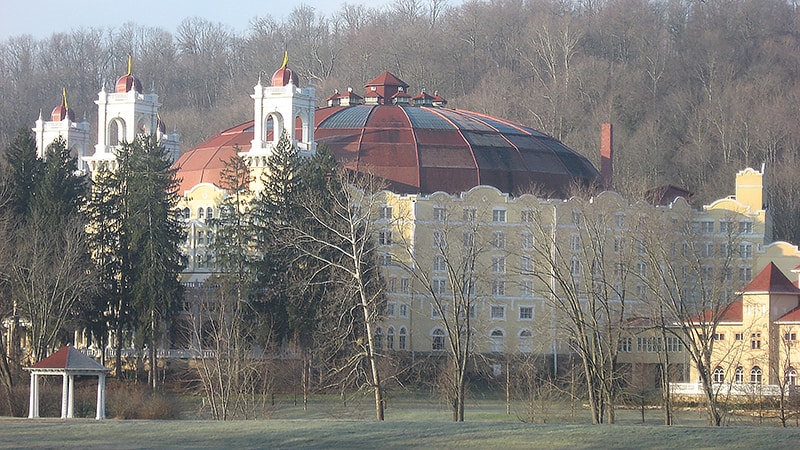Redefining Adaptive Reuse
Adaptive Reuse
Adaptive Reuse (AdRu) is a term used to describe repurposing and revitalizing old and obsolete buildings. With Adaptive Reuse, the exterior structure (and sometimes interior walls) are kept intact as the building undergoes a major renovation and repurposing for new use(s).
Spurred on by urban growth, Adaptive Reuse projects have become wildly popular, especially in densely populated urban centers. Old and obsolete buildings in these areas often have some historic character, value, or ambiance worth preserving, providing the project stands the test of Highest and Best Use (HBU).
Repurposing old buildings is not exactly a new concept. Most old mainstreet buildings across the US have been used for different purposes more than a few times. What makes Adaptive Reuse different from those examples is that more and more AdRu projects take the place of new commercial space construction. Adaptive Reuse is gaining market share and replacing projects that would otherwise require new construction. In fact, according to CCIM, it now competes effectively against it.
Some of the factors that drive the growth of AdRu projects are:
- Cost and scarcity of land
- The ambiance and character of old buildings
- Property abandonment
- The desire to recoup lost tax revenue and the need to cure the blight caused by property abandonment.
The opportunity to cure urban decay and generate local tax revenue makes Adaptive Reuse projects attractive to municipalities. Some cities that seek the benefit of Adaptive Reuse projects work to attract developers by easing permits and helping them overcome legal hurdles that often stand in the way.
Enabling Adaptive Reuse Growth
Adaptive Reuse is the relatively new-kid-on-the-block when it comes to commercial real estate investing. Lack of standardized reporting metrics and an industry-recognized underwriting and valuation process have kept Adaptive Reuse from gaining full acceptance among financial institutions and investors. As a result, large financial institutions often balk at funding Adaptive Reuse projects, deeming them too risky. For the most part, Adaptive Reuse relies on equity capital for funding.
It Starts With a Definition
Removing the brakes from Adaptive Reuse growth must start with a widely accepted definition. You can’t gather metrics without it, or come up with a standard valuation process for that matter.
In 2018, the CCIM institute and ACRE (University of Alabama Commercial Real Estate program) set out to come up with criteria for determining what qualifies as an Adaptive Reuse project. They interviewed lenders, investors, brokers, and CCIM instructors to gather feedback. Here’s what they came up with:
- Existing structure: While adaptive reuse projects may involve some level of new construction or an expansion/addition of space, they always start with an existing structure.
- Functional and/or economic obsolescence: All adaptive reuse projects commence with a property in a state of disrepair, high rate of vacancy, or with highest and best use in transition. In essence, the old use is no longer productive or economically viable, and the tenants have left.
- Change of use: The project/property must involve a repurposing of a prior structure and use, not a mere re- tenanting with tenant improvements. This key point distinguishes our methodology from other industry research on AdRu.
- Economic viability: The new project/property must pass the ultimate test of highest and best use. Not only does the reuse need to be physically possible and legally permissible; it also has to be economically viable. Local government incentives are sometimes necessary to make a project economically viable due to the cost of assemblage, higher repurposing costs with a greater cost-overrun risk factor than new construction, and speculative lease-up risks.
Photos of Adaptive Reuse projects from CCIM
Applying Highest and Best Use
Adaptive Reuse projects should show potential for profitability. Old buildings, in disrepair, come with a lot of unknown or hidden costs. Developers often don’t have a crystal clear view of the condition of a building until they begin taking things apart. So cost overruns for AdRu projects present a higher risk and make overall profitability vital to success. Using the test of Highest and Best Use helps ensure the maximum return potential of a property. It may also disqualify a project from consideration as Adaptive Reuse.
When one applies the standards of Highest and Best Use to a potential Adaptive Reuse project, it’s possible to discover that the best use of a building should remain the same. For example, if an HBU analysis reveals that the best usage for one’s deteriorated office building is for it to remain office use, then that is how investment dollars should be applied in a major rehab. As just noted, these kinds of projects require extensive renovation, but since there is no change of use, the project would not be considered Adaptive Reuse. HBU requires a property to be economically viable, its intended use must fulfill a strong need by end users in a timely fashion within the market.
The Test
To figure out the maximum potential for a property, let’s take a look at the criteria used for Highest and Best Use:
- Legally Permissible: Only the property usages legally permitted can be considered the highest and best use unless there is a likelihood that regulations and zoning can be changed to allow a proposed use.
- Physically Possible: The proposed use must be possible considering the attributes of the site, including soil, size, and typography.
- Financially Feasible: The proposed use of the property must be economically feasible. It must generate enough revenue to justify the cost of construction and its development. When it comes to considering the potential of a structure with a limited remaining economic life, the question of financial feasibility can best get answered by looking at the property’s Maximum Productive Use. In some cases, the most feasible thing to do is to raze the building.
- Maximum Productive Use: The intended use of the property must generate the highest rate of return. If you’re considering two possible usages for a property, the Maximum Productive Use would be the use that has the highest return potential.
Examples of Adaptive Reuse & Highest and Best Use
Chicago’s Cook County Hospital
Chicago’s old Cook County Hospital has been undergoing a restoration that is nearly complete. But in this case, the Highest and Best Use of the building involved changing its use. It qualifies as an Adaptive Reuse project.
In a recent Chicago Tribune article, Blair Kamin offers an excellent overview of the old Cook County Hospital renovation and repurposing. The building itself is a beautiful example of Beaux-Arts architecture, situated in the Medical District on Chicago’s west side. Beaux-Arts architecture hearkens back to Greco-Roman culture with its bold pillars and ornate terra cotta.
The architectural style was popular in France in the mid-1800s. It became popular in the United States from the late 1800s to the early 1900s.
The Cook County Hospital building was the inspiration for the medical TV show “ER,” but it has more meaning to Chicagoans. The hospital, completed in 1916, was devoted to providing medical care to the poor.
Seventeen years ago, the building was slated for demolition. Cook County Board President John Stroger wanted to raze the building after a new hospital (named after him) got built. Fortunately, Landmarks Illinois took charge of advocating against Stroger’s plan and won.
The building, which sat in a terrible state of disrepair for decades, is finding new life. The $140 million project includes a Hyatt Place and an extended-stay Hyatt House. The hotel will open July 1st, 2020, and a food hall may open on August 1st of this year.
The project received $27 million in tax breaks, well worth the city’s investment in the community.
You can view photos of the completed project here:
The splendor of the building’s exterior is now beautifully restored. More than 4,500 pieces of terracotta got painstakingly created to make it happen. Take a look at how the terracotta got made. It’s truly amazing!
West Baden Springs Hotel
The West Baden Springs Hotel in West Baden Indiana is a perfect example of how Highest and Best Use determined the best use for the property was its first use, a hotel resort.
The property has a fascinating history. It became a National Historic Landmark in 1987. The original hotel opened in 1852. When the Monan railroad built an extension to West Baden Springs and French Lick, Indiana, in 1887, the area became a wildly popular tourist attraction because of the believed curative powers of local mineral springs. The hotel’s business boomed.
The resort structure suffered a few fires in its history, getting rebuilt after each one. After a fire in 1901, the hotel reopened to rave reviews. Its new domed structure was dubbed the “Eighth Wonder of the World.” The hotel’s amenities included a casino, nightly live theater performances, opera, a stock brokerage, and a bank. Guests could also enjoy golf, horseback riding, bicycling, and baseball, and of course, the mineral springs. Several major league baseball teams did their spring training at the West Baden Springs hotel.
Business boomed in the early 1920s, but eventually, the invention of the automobile was slowly causing a decline in bookings. The 1929 stock market crash sealed the Hotel’s fate. It closed in 1932. Two years later, its owner donated the building to the Jesuits.
In 1966 the Jesuits sold the building to a couple who donated it to a Michigan business school. The property was sold again in the early 1980s, but it fell into disrepair when an investor declared bankruptcy.
Minnesota Investment Partners (MIP) bought the property with the intent of once again making it a resort and Casino. When legislation that would have allowed the Casino to operate failed to pass, Grand Casinos, Inc, a co-investor, walked away from the deal. Historic Landmarks of Indiana (HLFI) purchased the property for $250,000 in 1996.
Bill and Gayle Cook, a couple from Bloomington, Indiana, donated $35 million to stabilize and partially restore the building.
In 2003, gambling legislation and a local referendum passed, allowing the building restoration to proceed. The Cooks formed Blue Sky LLC to step up the planning process for the renovation. In 2003, HFLI deeded the property to the Cooks. The restoration was completed in 2007 for a price tag of $100 million.
Get in touch!
Are you thinking about investing in an Adaptive Reuse project, or do you have a building you would like to repurpose? Randy can help you with your decision making process. Get in touch by emailing him at randy@scheidtcommercial.com





